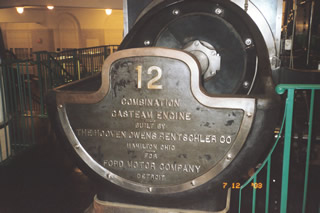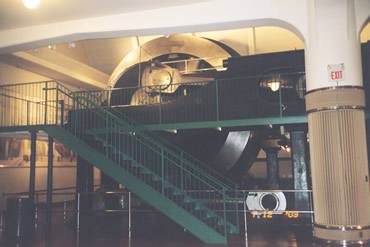The Henry Ford Museum
[Part 4 of my Manufacturing Travel Log (Previous installments are at Greenfield Village, Dearborn Assembly Plant and Ford Rouge Complex.)]
In addition to a nice collection of old cars, which I expected, The Henry Ford Museum in Dearborn, MI had an amazing collection of steam-powered and early electricity generating engines that FAR surpassed anything on exhibit at the Smithsonian Museum of American History. The museum even has part of the steam-powered electricity generation setup used to power the Rouge Factory in Ford’s day. This consisted of 2 of the 12 gas/steam powered pistons that turned huge wheels, maybe 15 feet high? The placard said that Ford brought the machinery to the site, then built the museum around it, which I believe because it was massive!


One disappointment I had with the curation for the steam and electricity displays was that the link was never made between the need to use steam power to turn a wheel, and the generation of electricity. (I saw the same gap in the explanations of Edison’s early electricity generating station in Greenfield Village.)
The Dymaxion House
Another display that was fun was the original aluminum-domed “house of the future”—called the Dymaxion House--designed by Buckminster Fuller in the 1920’s and offered as a solution to the post-WWI housing shortage. The house was proposed as a low-cost way to meet the housing needs of returning G.I.’s, and one that could be taken apart and moved to a new location as the occupants moved. Another marketing angle for the house was that it could be manufactured by aircraft manufacturers using aluminum skin technology developed for the war, and would provide continuing employment for workers at those factories.
Apparently only 2 prototypes were built, and despite having a number of orders, none were ever produced. The design seemed very ahead of its time, with rainwater recapture to a cistern for watering plants and gardens, overhead lighting with soft colors that could be altered to change the mood of the rooms, a passive ventilation system including a roof vent and outer wall panels that opened, and built-in closets and rotating shelves to save floor space and reduce clutter. The design incorporated the latest materials, including metal surfaces (with rounded corners for easy cleaning) and Naugahyde wall panels. The museum guide also pointed out that having 2 bathrooms was revolutionary in an era when nearly half of homes had no indoor “facilities” at all! (Side note: in checking the spelling of Naugahyde, I found the very cute website about the product and the history—-still made in USA!)
Stephanie, Webmaster
StillMadeinUSA.com


2 Comments:
why do your photos have a 2003 date on them?
Response to Anonymous: because I am not smart enough to figure out how to reset the camera date function!? :)
Post a Comment
Links to this post:
Create a Link
<< Home